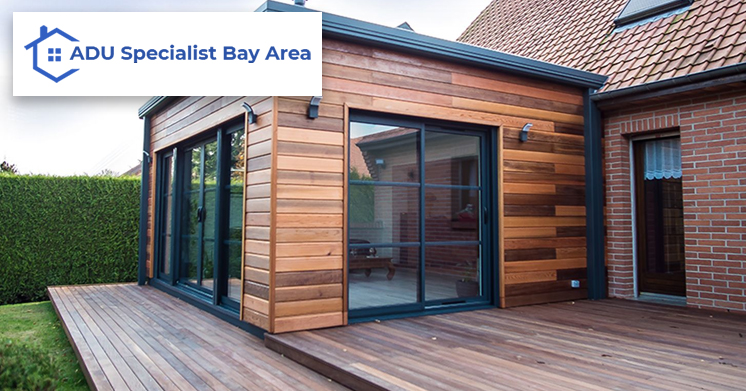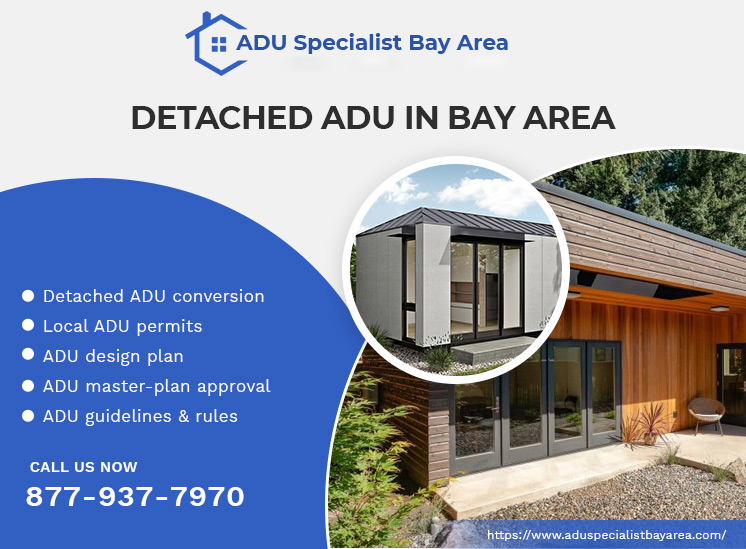- Call Free: 877-937-7970
A detached ADU functions as a fully self-sufficient, ‘stand alone’ or an independent unit, adjacent to the primary dwelling structure.
At ADU Specialist Bay Area, our engineers & architects perform detached ADU conversion that best serves the need for extra accommodation space. We help you get all the permits & approvals from the local issuing authorities for building one such secondary dwelling unit in a detached style. Residences that are facing a space-crunch, a pre-approved detached ADU design & construction is the apt solution for solving the issue of limited space.
The cost of a detached ADU or a new backyard cottage construction solely depends on the size you choose to build and the overall design layout & master-plan of the new unit. Then comes the labor, materials, fittings & accessories cost. The average or approximate cost to build a detached ADU in the Bay Area totally depends upon these above-mentioned factors like size, structure, dimension, full layout design and the raw materials used in the construction process. As one of the trusted ADU builders Bay Area, we can provide you with a fair idea regarding the overall cost of building one such fully or partially detached Granny Flat, home-office or in-law suite.

Again a big Yes! If you have the space within your existing property for expansion, it is a great way to add new square footage. A fully detached cottage in your backyard, a mother-in-law suite, a home-office or a rental space are some of the best usages of a detached accessory dwelling unit. One such detached backyard cottage has NO physical connection with the main building or house. Therefore, the name ‘detached’. It is built away or adjacent to the primary residence, BUT within the existing property. A minimum of 10 feet is mentioned in the new California ADU construction laws for separating the main house from the detached structure. As it is in a fully detached form, it has separate utility connections and entrance. It is a kind of a self-sufficient accommodation with all the standard features like a bedroom, living room, bathroom, kitchen & laundry. Else, it can only serve the purpose of a master bedroom with a bath or a home-office in a desired style.
A detached accessory dwelling unit is built separately or away from the primary living unit, with NO physical connection to the existing structure. It can be a small cottage in the backyard or a detached garage, converted into a Regular ADU or Junior ADU (JADU). It should have provisions for living, sleeping, cooking, eating and sanitation, very similar to that of a ‘single-family’ residence. As a certified ADU contractor, we help you to submit the detached ADU master-plan to the local municipality or Department of Building & Safety in the Bay Area region. For building a detached ADU, it requires a certificate of occupancy, as well as parking permits. Statistics reveal that one such accessory dwelling unit in a detached form enhances the resale value of a property by 35-50%. A Regular detached unit can be built to a maximum size of 1200 sq. ft. and with a maximum ceiling height of 16’. Yes, we’re talking about a detached garage or a new backyard cottage with all the amenities, built from scratch.
In order to qualify for this construction project, an existing property must meet certain criteria that are pre-approved and designated by the Bay Area Building Dept. and other local government bodies. With us by your side, now get easy ADU permits and fast approvals. The main criteria for one such project is that it MUST be built on a housing plot of land that is marked as “Residential”, and has the presence of a single-family residential unit or a duplex home. It MUST at least be 10 feet away from the primary dwelling unit and approximately 5 feet away from any nearby property lines. Thus, fully complying to the building and safety codes, as laid down by the California state housing authorities.
Moreover, the plot must NOT be located in a flood catchment zone, landslide prone area or a geo-hazard zone. It also should NOT be located in a wildlife reserve zone, a national park or Wildlife Urban Interface (WUI) area. It should not interfere with the local flora or fauna of the region. Last but not the least, it must be on the same property, and NOT on a different plot of land. In order to proceed, you first need to identify a licensed & certified ADU contractor like us in the Bay Area region, as we at ADU Specialist Bay Area are fully insured to perform one such new conversion. So, these were some of the guidelines that you need to be fully aware of, in order to make your detached Granny Flat or secondary dwelling unit, a grand success and fully meet all the qualification parameters.

| ADU construction plans | Detached ADU design & construction |
| Site-specific ADU permit | Detached ADU permit application |
| Approved ADU design | Approval from issuing authorities |
| Special permits & clearances | Obtaining special permits & clearance |
| Pre-approved site-plan | Obtaining approval for master-plan |
| Submitting pre-approved ADU | ADU plan submission to the municipality |
As mentioned above, it depends upon the type, size, design and style of ADU that is to be constructed. If it is a regular detached ADU construction from scratch, it will cost more. Whereas a detached garage converted into an ADU would cost less, as the walls, structure, framework and roof are already present, unless they require a full replacement.
Simply contact us, as we’re a fully certified ADU contractor that can be with you from day one. In this case, we can help you obtain all the design & construction permits, after submitting all the master-plan and site-plan for your detached ADU conversion project to the local building authorities. It is our responsibility to get the design plan passed and approved.
Again, it also depends upon the scale of the project and the type of ADU design you choose. A new ‘stand alone’ or a fully detached ADU construction can take more time than an attached garage to ADU conversion, as the structure is already present. Any change or alterations in the design of a detached ADU can increase project execution time.
Unless you have the expertise, skills, resources and know-how, don’t go for one such extensive project. It is always advised to hire our qualified professionals for a detached ADU conversion at residence, as we would execute a project to perfection, without any construction flaws, glitches or technical errors.