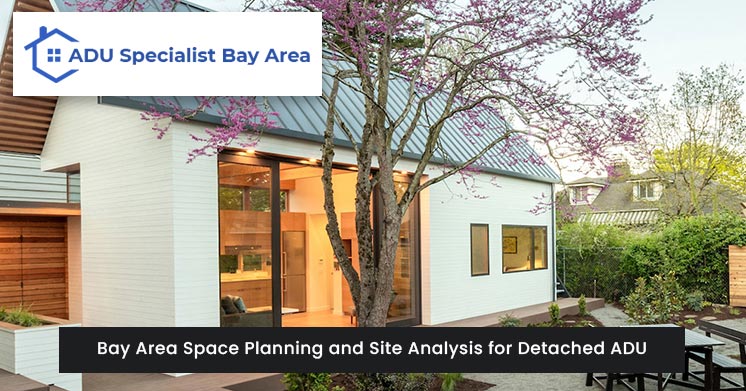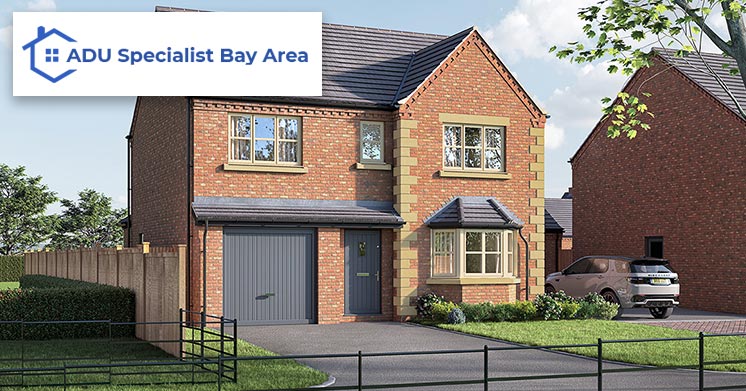- Call Free: 877-937-7970
We will explore the critical elements of Bay area space planning and site analysis for detached ADUs, and provide helpful tips for homeowners considering this type of construction project.

Space planning involves designing the interior layout of the ADU to optimize the use of space while ensuring that it meets the needs of the occupants.
On the other hand, site analysis evaluates the property to determine the best location and orientation for the ADU, considering factors such as zoning regulations, sunlight, views, and privacy.
Homeowners can consider several ADU space layouts for detached ADUs when planning their projects. Here are some of the most common ones:
| Layout | Description |
| Studio Layout | This layout consists of a single open room that serves as the living room, bedroom, and kitchen. A separate bathroom is usually included in this layout. |
| One-Bedroom Layout | This layout features a separate bedroom, living room, kitchen, and bathroom. It is an ideal option for a single occupant or a couple. |
| Two-Bedroom Layout | This layout features two bedrooms: a living room, kitchen, and bathroom. It is ideal for small families or roommates. |
| Garage Conversion Layout | This layout involves converting an existing garage into an ADU. It can accommodate any of the above layouts depending on the size of the garage. |
| Custom Layout | Homeowners can also work with us to create a custom layout that suits their specific needs and preferences. |
Several factors need to be considered when planning a detached ADU in the Bay Area to ensure a functional, efficient, and comfortable living space. These include occupancy, building codes, natural light, accessibility, energy efficiency, privacy, outdoor space, and storage.

We conduct a site analysis by visiting your property and examining various factors that can impact the ADU design and construction. We will take measurements of the site and the existing structures, evaluate the topography and soil conditions, and assess the orientation and exposure of the site to the sun, wind, and other environmental factors.
Site constraints and opportunities refer to the physical features and conditions of the site where the detached ADU will be constructed. These factors can affect the ADU’s design, construction, and cost. Some typical site constraints and opportunities we consider during site analysis include.
Some typical site constraints and opportunities that ADU specialists consider during site analysis include
Local zoning regulations may dictate the ADU’s allowable size, setback, and height.
Soil testing is essential to determine the soil type and load-bearing capacity. This information helps to ensure that the ADU’s foundation is designed appropriately.
The site’s slope can affect the design and cost of the ADU’s foundation and drainage system.
The location and condition of trees and vegetation on the site can affect the ADU’s design and the need for additional landscaping or site work.
Understanding the sun’s path and how it affects the site can help determine the best orientation for the ADU and the placement and size of windows.
The location of existing utilities, driveway, and access points to the site can affect the ADU’s design and construction.
Suppose you’re planning to build a detached ADU in the Bay Area. In that case, conducting thorough space planning and site analysis is crucial to ensure that your design meets all the requirements and maximizes the available opportunities.
At ADU Specialist Bay Area, our experienced team can provide you with expert advice and guidance throughout the process. We specialize in ADU space planning and site analysis services and can help you identify the best options for your project. Contact us today to schedule a consultation, and let us help you bring your detached ADU project to life!
Common challenges that may arise during the space planning and site analysis process for a detached ADU include limited space, zoning, and building code requirements, issues with utilities and services, and site-specific challenges such as steep slopes or dense vegetation.
A detached ADU can be built on a sloped site, but it may require additional planning and design considerations to ensure the structure is stable and functional.
Proper drainage is essential when building a detached ADU on a sloped site, as water runoff can cause erosion and instability of the soil.
The timeline can vary depending on the project’s complexity, but typically it takes 2-4 weeks to complete the site analysis and space planning phase.