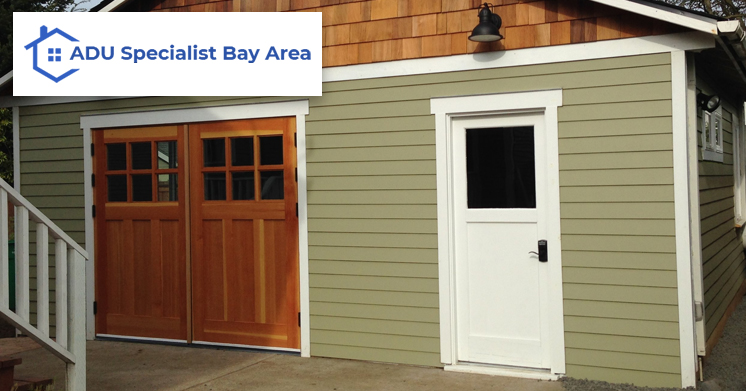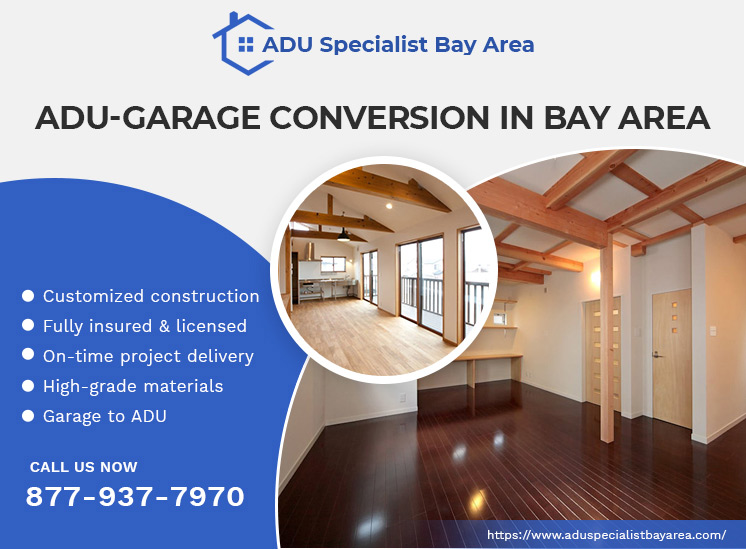- Call Free: 877-937-7970
Garage to ADU conversion ideas by our professionals in accessory dwelling unit design & construction.
We convert unused lying garages into ‘regular’ attached or detached ADUs that serve the purpose of additional square footage. Such Accessory Dwelling Units are designed for elderly accommodation (Granny Flats), as in-law suites, rental spaces or ‘home-office’ areas, with all the standard amenities. It can be a complete family suite with a bedroom, kitchen, laundry & bath, or just a bedroom with a bath. Else, only a kitchen & dining.
The actual cost to convert a garage into an ADU may vary from one city to another. It also depends upon the size of your existing garage and the new layout design that you want to have for your garage to ADU conversion project. At ADU Specialist Bay Area, we help you clearly understand the ‘estimated’ or ‘average’ cost break-up of a customized ADU garage design and full conversion project. The overall cost of one such extensive new home construction totally depends upon the dimension, style, floor-plan and the construction materials used in the project. It includes labor costs, equipment & machinery cost, materials cost, fittings & fixture cost, apart from California sales tax, contractor & building charge and inspection fee, in some cases. As per the new California ADU laws, any attached or detached garage to ADU conversion project below 750 sq. ft. does NOT have to pay any Impact Fee to the concerned authorities. Same goes for attached, semi-detached & fully detached accessory dwelling units.

Simply, give us a call at 877-937-7970 and let us know your specific requirements related to space, new layout design, functionality addition, fixtures, fittings & accessories, and we will do the rest. As one of the proficient ADU builders Bay Area, we first inspect your unutilized lying garage, its foundation, walls, structure, framework and roof, for finding out any major defects and flaws. Thereafter, go for reinforcing and strengthening them with new materials. If necessary, we tear down the damaged portion and build new walls and structures. Same goes for the existing foundation. If we think that the old material is NOT sufficient, we pour new foundation. Similarly, we also help obtain all the necessary permits and approvals from the respective issuing authorities, before starting to convert the garage into an ADU in a desired size, style & dimension, by strictly complying to the building codes. We ascertain your needs, and build rooms or compartments, as per your requirements. A garage can either be converted into a complete family suite with all the rooms, or act as an additional master bedroom with a laundry or a bath. Else, a designer kitchen with a dining space.
Definitely! This is what a majority of homeowners are doing that are suffering as a result of scarcity of functional accommodation space at their small or tiny residences. With our custom ADU garage conversion ideas & solutions, it is now possible to get that extra square footage for a spacious and comfortable living. We fully or partially convert unutilized lying garages into self-sufficient ADUs, replete with all the rooms in standard size and dimensions. It can either be an additional master bedroom with a laundry and bath, or a complete family suite, with a bedroom, living room, kitchen and a bathroom. This is how we convert an old garage into an ADU. Once converted, your garage is now a liveable area within your property that can serve the purpose of a mother-in-law suite, a home-office, a rental space or a Granny Flat. The maximum size limit is 1200 square feet, with a ceiling height limitation of 16’(feet).
Certainly Yes! But for that, you need to ensure that the walls, other structures, foundation and the roof of the garage are strong enough to withstand the weight of the new accessory dwelling unit. Else, we can go ahead and strengthen the structure by pouring new foundation over the existing one, and make the garage structure (walls, framework & roof) strong enough to hold a new secondary dwelling unit over it. We have a team of qualified structural engineers, civil architects, planners & designers that inspect the strength of your existing garage walls and foundation, and thereafter suggest corrective measures. In this way, you can utilize the garage for parking your vehicle, and at the same time use the above-the-garage ADU for living, without having to compromise on your existing parking space. In the process of one such new construction above-the-garage, we strictly comply with the California state building codes and setback clauses, regarding open space. Once completed, the new ADU is worth living for a family or any individual with separate amenities.

| ADU over garage | Built above the existing garage |
| Attached garage to ADU | A master bedroom from a garage |
| Detached Garage to ADU | A full family suite from a garage |
| Garage to in-law suites | Accommodation for mother-in-law |
| Garage to home-office | Converting garages to home-offices |
| Garage to rental space | Converting garages to rental accommodation |
As mentioned above, it depends upon the type, size and style of ADU that is to be constructed. If it is a regular detached ADU construction from scratch, it will cost more. Whereas a garage converted ADU in attached form would cost less. Similarly, a Junior ADU (JADU) from an attached garage would cost less than building a detached Regular ADU from a garage, simply because of its size and overall dimension.
Simply, contact us, as we’re a fully certified ADU contractor that can be with you from day one. In this case, we can help you in obtaining all the design & construction permits, after submitting all the master-plan and site-plan for your home ADU garage conversion project to the local building authorities. It is our responsibility to get the design plan passed and approved.
Again, it also depends upon the scale of the project and the type of ADU design you choose. A regular ‘stand alone’ ADU construction can take more time than a garage ADU conversion, as the structure is already present. Any change or alterations in the design of an attached or detached ADU garage can increase project execution time.
Unless you have the expertise, skills, resources and know-how, don’t go for one such extensive project. It is always advised to hire our qualified professionals for an ADU garage conversion project at home, as we would execute an ADU project to perfection, without any construction flaws, glitches or technical errors.