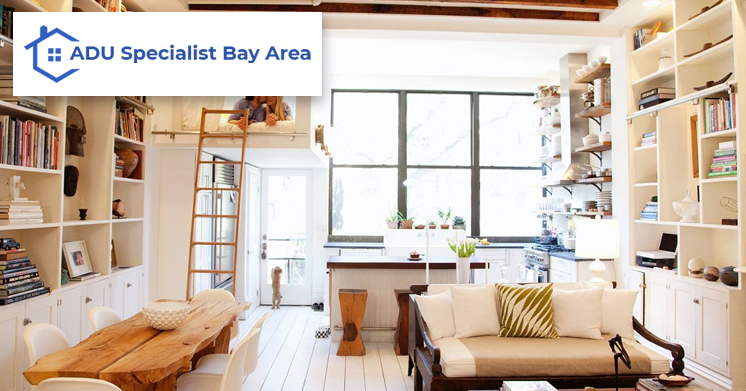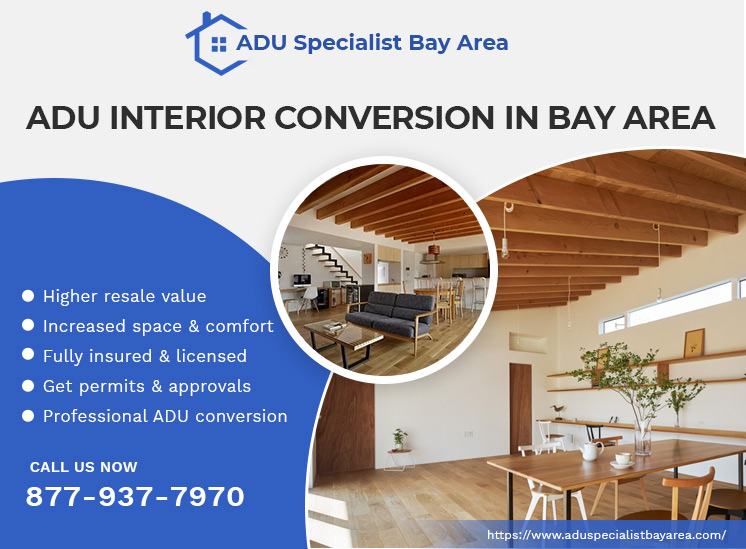- Call Free: 877-937-7970
Converting an attic or loft space into a custom-designed ADU, in a desired size, layout style & dimension.
An ADU interior conversion technique is a perfect example of space reclamation at a residence, by converting a storeroom or an attached garage into a new living area. Similarly, a ‘bump-out’ construction extending sideways with the help of cantilevers is also another example of an interior conversion. In some cases, an attic is converted into an ADU that serves the purpose of an additional bedroom with a bath. We’re a fully certified ADU interior conversion specialist in the Bay Area region.
Now, converting unfinished home interior spaces into ADUs is a great way to get access to new dwelling areas within a residence, without having to build outside that would result in additional costs. But, you need to know the approximate or estimated cost, so as to be prepared accordingly with a specified budget. The overall ADU design plan, size and layout of the new space, determines the cost of new construction. As the size increases, the cost of construction also increases, which includes labor costs, material costs, master plan approval, permits, state sales tax and contractor building fee. If the interior space to convert is large or the layout design is complex, it is going to cost more. But, there’s nothing to worry, as we can bring it (cost) down to the minimum, without compromising on workmanship. This is our assurance.

An underutilized or an unused area to a livable space! At ADU Specialist Bay Area, this is how we convert an interior space within an existing property to a fully-functional Accessory Dwelling Unit (ADU). Firstly, an evaluation with the local authorities can ensure that the designated area comes within full building or construction compliance. We help you to submit the complete floor-plan to the local Building Department. As per statistics, an interior ADU conversion can increase your property value by almost 51%. As one of the experienced ADU builders Bay Area, we can also help you know the best financing options available for an ADU conversion project in the Bay Area region. In order to get started with one such extensive project, all the requisite permits and approvals need to be in-place. After submitting the design & floor-plan, you need to wait for the approval, before starting the construction work. For availing a cost-effective, quick and efficient ADU interior conversion project, call our professionals at 877-937-7970.
Any interior ADU conversion can be a great Return On Investment (ROI), as you can pocket a sizable amount every year, in the form of rental income. The average rent for such a kind of unit in the Bay Area is something around $1800 – $2000 per month. So, you can well imagine that at the end of the year, you can earn something close to $24,000 in terms of rent. Therefore, it is definitely a lucrative proposition to convert an interior space into an accessory dwelling unit. Our ADU interior conversion solutions are based upon the needs of a particular homeowner. Whether he/she wants extra dwelling space for a comfortable living or an area to rent out for earning a steady flow of income. If you do not have the budget to invest in a new property elsewhere, an ADU can definitely be a proposal worth considering, as it can help appreciate the resale value of your property to a great extent. Statistics reveal that the price and value of homes increased by 35-50% after an ADU conversion activity. This is something of a great piece of information.
As discussed earlier, it is 100% worth building an ADU, as it is going to increase the resale value of a property by more that half of its actual present worth or market value. It doesn’t matter if it is a garage converted attached ADU or an interior conversion ADU. After all, it enhances interior space or square footage that matters the most. A customer looking to buy your property, would always check out on the availability of space, rooms and other basic utilities. Therefore, an interior conversion ADU can not only get that extra accommodation space, but also fetch an increased price for your property, in the long run. As an owner, you can raise the ‘asking price’ of your property. What’s more, the cost of one such new ADU design & interior conversion is far less than that of a backyard cottage or a Granny Flat built from scratch, by laying the foundation and building the walls and other structures. If you are thinking about a property value appreciation, one such ADU conversion can work out perfectly, as planned. Homeowners usually notice the biggest returns, over a span of 25+ years.

| Additional room & space | Layout design change |
| Improved aesthetics | Enhancement of visual aesthetics |
| Increased functionality | Space addition & functionality |
| Value appreciation | Increased resale value of property |
| Additional income | Using the ADU as rental space |
| Added flexibility | Carving out new bedroom or guest area |
As mentioned above, it depends upon the type, size, space and layout of the existing area that is to be converted into an ADU. If it is a relatively small space without any layout design complications, it would cost less when compared to a large area that has a couple of walls and partitions that needs to be torn down, for making new living space in a specified size or dimension. Material quality and labor charges also impact upon the overall construction costs.
For that, you need to pay a visit to your local municipal authorities or Building & Safety Dept. in order to ensure you are eligible for an interior conversion, after showing all the site-plan, floor-plan & master design plan. It is important to plan ahead and then go for hiring our professional ADU conversion services.
Simply for getting extra living space for your growing family needs. An underutilized space such as an attic can be transformed into an additional dwelling area, which in-turn can be used as an extra bedroom with a bathroom or a separate kitchen with dining facility. So, why not take advantage of the existing layout, and put a new living space in a decent size.
Absolutely Yes. When considering an interior conversion; floor plans, site plan & complete design needs to be submitted to the local municipality or Building Dept. for approval. As a homeowner, you must comply with city codes & regulations. Thereafter, all building permits can be acquired after submitting the documents, for any construction work to begin.