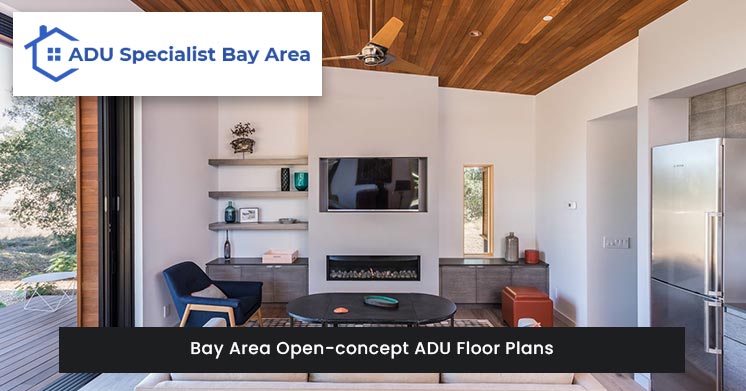- Call Free: 877-937-7970
Open-concept ADU Floor Plans are one of our most sought-after specialties. These floor plans are designed to maximize space and natural light while providing a modern and airy living area. Our team of skilled architects and designers will collaborate with you to develop a customized floor plan that meets your specific needs and preferences.

| Design Features | Description |
| Open Floor Plan | An open-concept ADU floor plan should seamlessly flow between the kitchen, dining, and living areas. There should be minimal walls or barriers for natural light and ventilation to circulate. |
| Multifunctional Spaces | To maximize the limited floor space of an ADU, it is essential to have multifunctional spaces. For example, the dining area can double as a workspace, and the living area can convert into a guest room using a sofa bed. |
| Storage Solutions | Storage is essential in any living space, and an ADU is no exception. An open-concept ADU floor plan should include clever storage solutions such as built-in cabinets, shelves, and under-bed storage to help keep the space organized and clutter-free. |
| Compact Kitchen | This can be achieved using space-saving appliances, such as a small refrigerator or a combination microwave-convection oven, and intelligent storage solutions, such as pull-out pantry shelves. |
| Private Bedroom | Although an open-concept floor plan is ideal for an ADU, having a private bedroom area is essential to provide a sense of separation and privacy. |
| Outdoor Space | An open-concept ADU should also include an outdoor space, such as a patio or balcony, to extend the living area and provide additional space for relaxation and entertaining. |
Here are some layout options for an open-concept floor plan:
An open-concept Accessory Dwelling Unit (ADU) floor plan can have many potential uses, including:
The permitting and zoning requirements for an open-concept ADU floor plan in the Bay Area can vary depending on the location and local regulations. However, there are some general guidelines that homeowners should follow.
To begin with, homeowners in the Bay Area typically need a building permit to construct an ADU. This process may involve obtaining permits from the city or county and obtaining approvals from various departments, such as zoning, building, and fire.
In addition to building permits, homeowners should ensure their property is zoned for ADUs. Many cities and counties in the Bay Area have specific zoning regulations that dictate the size, location, and design of ADUs. For example, some cities may require that the ADU be located in the property’s rear yard and not be visible from the street.

Open-concept ADU floor plans offer several benefits for homeowners and renters. Here are some of the main advantages:
Are you interested in creating a modern and spacious living space on your property? Contact ADU Specialist Bay Area today to learn more about our open-concept detached ADU floor plans and how we can help you design and build your dream living space.
Our experienced architects and designers will work closely with you to create a customized floor plan that meets your needs and preferences.
Common design elements in open-concept ADU floor plans include sliding doors, pocket doors, and glass walls to create separation between living spaces when needed. Intelligent storage solutions and multi-functional furniture are also popular features to maximize space and functionality.
One potential downside is that noise and odors from the kitchen can travel more efficiently throughout the living space. Additionally, an open-concept floor plan can lack privacy and may feel too open and exposed if not correctly designed.
An open-concept floor plan may be a good fit if you prioritize natural light, spaciousness, and flexibility in your living space. However, consulting with a design professional to assess your needs and preferences and ensure the design is functional and practical for your lifestyle is essential.
We work closely with clients to create custom floor plans that meet their unique needs and preferences for an open-concept ADU.