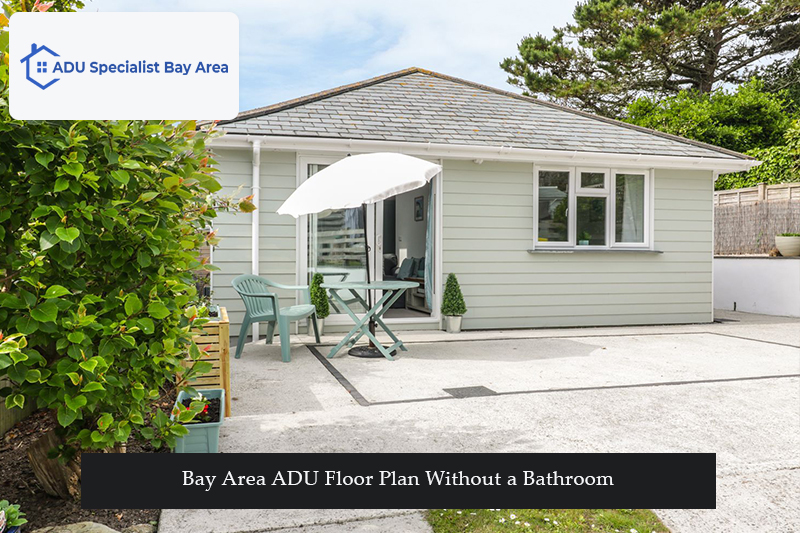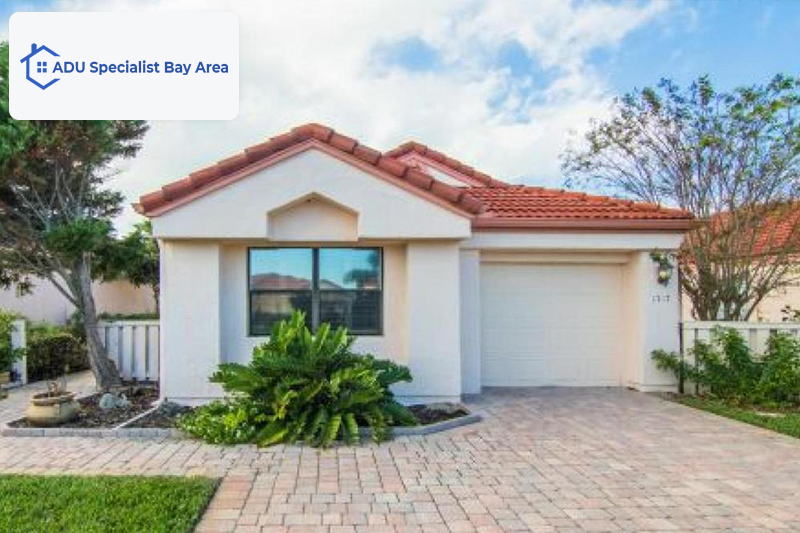- Call Free: 877-937-7970
By creating a Bay Area ADU floor plan without a bathroom, we can focus on maximizing available space and creating a functional living area that meets your specific requirements. As an ADU specialist, I have worked with many homeowners in designing and constructing ADUs that meet their unique needs and preferences.

| Design Features | Description |
| Adequate lighting | Without a bathroom, the ADU will need sufficient lighting to ensure it is functional and comfortable. |
| Access to utilities | The ADU will still require water and electricity, even without a bathroom. |
| Storage space | without a bathroom, there may be more space for storage, so it can be beneficial to incorporate built-in storage solutions. |
| Accessibility | Suppose the ADU is intended for use as a home office or workshop. In that case, it may be helpful to integrate accessibility features such as a ramp or wider doorways to accommodate those with mobility issues. |
When designing an Accessory Dwelling Unit (ADU) floor plan without a bathroom, there are a few layout options to consider. Here are three possible options:
Studio Layout: The layout is a simple and efficient design consisting of a single open space that combines the living, dining, and sleeping areas. In this layout, the kitchen is typically located along one wall, and there may be a small entryway or foyer. This layout is ideal for a small ADU focusing on maximizing the living space.
One-Bedroom Layout: The one-bedroom layout is slightly more complex than the studio layout but offers more privacy. This layout typically consists of a separate bedroom with a closet, a living area, a dining area, and a kitchen. The entryway may be more prominent in this layout to accommodate the additional room.
Loft Layout: The loft layout is a unique design that maximizes vertical space. This layout typically consists of a small living area, a kitchen, and a bathroom on the lower level, with a sleeping loft above. A ladder or a spiral staircase can access the attic. This layout is ideal for ADUs with high ceilings and limited floor space.
An Accessory Dwelling Unit (ADU) floor plan can still have many potential uses, depending on your needs and the space layout. Here are a few ideas:
The permitting and zoning requirements for an Accessory Dwelling Unit (ADU) without a bathroom vary depending on your location and local regulations.
Some general considerations to keep in mind include checking zoning regulations, obtaining building permits, plumbing and electrical permits, fire safety regulations, and potential environmental impact.
Researching and understanding your location’s requirements is essential, as working with professionals familiar with local regulations ensures a smooth permitting process.

There are several benefits to an Accessory Dwelling Unit (ADU) floor plan without a bathroom, including:
If you want to add extra living space to your property, a Detached ADU Floor Plan Without a Bathroom may be a cost-effective and flexible solution. Contact us to learn more about how to start designing your own Detached ADU Floor Plan Without a Bathroom.
Homeowners may choose an ADU floor plan without a bathroom to save on costs, optimize space, and have flexibility in design. Additionally, they may already have access to bathroom facilities in the main house or the property.
An ADU floor plan without a bathroom can be converted into a bathroom later. However, it is essential to consider the cost and feasibility of adding plumbing and other necessary fixtures.
With a professional designer or builder, homeowners can customize an ADU floor plan without a bathroom to meet their needs and preferences. They can choose the layout, materials, and finishes that best fit their lifestyle and budget.
The permitting process for building an ADU varies by location. Homeowners should check with their local building department to determine if a permit is required for building an ADU floor plan without a bathroom.
An ADU without a bathroom can still be used as a rental unit, but it may be more suitable as a short-term rental or guest house. Tenants would need bathroom facilities in the main house or elsewhere.