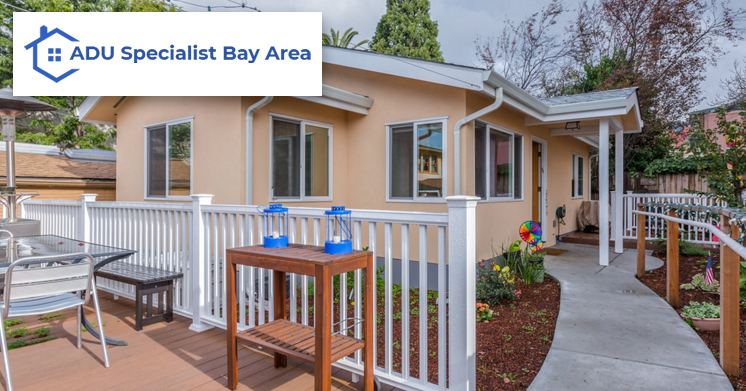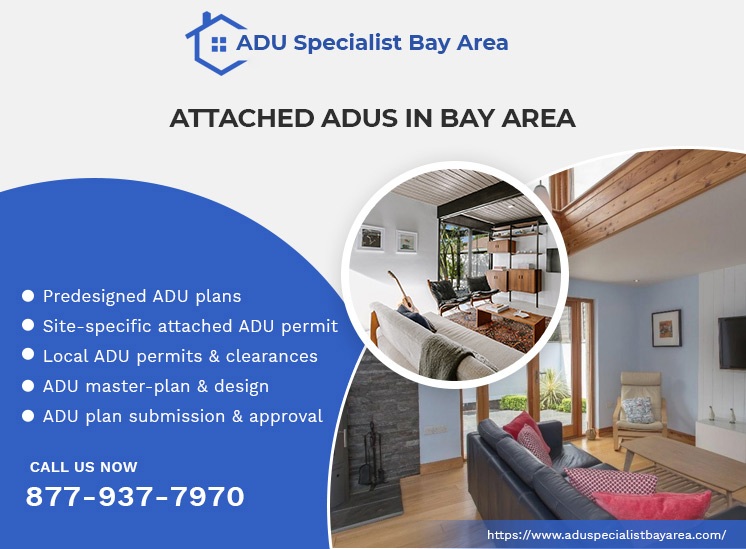- Call Free: 877-937-7970
Complete attached ADU conversion on a 'single-family' residence by our structural engineers, designers & architects.
In accordance with the latest ADU construction rules & guidelines of California state, we build Accessory Dwelling Units, by strictly complying to the laws and predefined codes of building. This ensures transparency and NO legal issues down the line. In this way, our attached ADUs can be a great value addition and give extra space to a property that is facing a shortage of functional dwelling space. Get ‘easy approval’ on our ADU design plans.
The cost of an attached ADU significantly varies upon the size, overall dimension, style, layout and the specific type of secondary unit you choose to build. It also depends on the overall design-plan of the structure. Then comes labor costs, materials, fittings & accessories cost. The average or approximate cost to build an attached ADU in the Bay Area varies, as it totally rests upon factors like the actual size, materials used and the layout concept of the new unit. As one of the experienced ADU builders Bay Area, we can provide you with a fair idea about the overall cost to build one such dwelling unit from scratch. Else, the estimated budget required in-hand to convert an attached garage into an accessory dwelling unit or elderly accommodation for 2-3 new family members.
Surely, it is quite obvious from the name itself. This type of a structure is attached to one of the walls of the main dwelling unit or building. The new construction can be on the side of the main building, as well as on the rear. Thus, the name, ‘attached’. The cost of one such new construction is significantly less, when compared to building a ‘stand alone’ or a fully detached backyard cottage. An attached accessory dwelling unit has a lot of advantages. Even though it has a separate entrance, one can easily move through the main house to the secondary unit via an internal doorway or passage that connects both the structures. No need to step out of the main house, as in the case of a backyard cottage or a detached garage converted ADU. Therefore, a lot of homeowners are building an attached secondary dwelling unit, considering the overall construction cost and ease of building, due to the already present infrastructure like walls, foundation and roof. It is a great way to add additional dwelling space by extending sideways or in the rear, for a comfortable living.

It is a type of physical expansion or extension from the main dwelling unit that is usually constructed for achieving that extra living space, within an existing property. As the name suggests, it is normally attached to the main unit, with one or more common walls. One such structure is reinforced into the primary building, and it occupies the same lot as the main building. It is like an “Add-On’ to the existing structure. Typically, we connect one such structure via a common wall from the main residence. Some attached ADUs share the same utilities with the main house, while some units have totally separate connections, like water, gas and electricity. Therefore, an independent plumbing and drainage system that connects to the main line. Even though the ADU is attached to the main house, it has a separate entrance, which makes it an independent unit, with all the basic facilities and amenities.
It must be noted here that an attached ADU can be permitted up to 50% of the size of the single-family main residential unit, and can be built up to a maximum size of 1200 sq. ft. Not an inch more than that. A minimum setback of 4 feet from the side and rear need to be maintained, if you’re newly constructing the ADU. The average ceiling height is restricted to 16’(feet). And Yes, you will certainly need to obtain a building permit from the respective local government body or issuing authorities, after submitting your attached ADU design master-plan, as well as the site plan. This ensures that the new secondary unit complies with all the building, zoning, health, fire, geo-hazard and other safety codes and building standards. It MUST be built on a ‘single family’ residence.
One such attached accessory dwelling unit cannot be constructed without proper permits and pre-approved plans. It can either be a newly attached unit, or an attached garage converted into a self-sufficient accommodation. One such unit should adhere to all building safety codes. It must be designed for a seamless integration with the main unit, with a separate entrance. At ADU Specialist Bay Area, we help you understand the technicalities, paperwork, documentation, permits, design plan and legal formalities regarding an attached ADU design & construction. As a homeowner, you DO NOT have to pay an Impact Fee for newly constructing an attached ADU below 750 sq. ft. in size.

| ADU construction plans | Master-plan, floor-plan & site-plan |
| ADU permits & approvals | Government design & permits |
| ADU master plan | Quick plan approval |
| Setback clause | Minimum setback of 4-5 feet |
| Inspection & quotes | On-spot quotes & estimates |
| Submitting the ADU plan | Quick approval process |
As mentioned above, it depends upon the type, size, design of the structure and style of ADU that is to be constructed. If it is a new attached ADU construction from scratch, it will cost more, due to new foundation, walls and roof. Whereas an attached garage converted into an ADU would cost significantly less. Similarly, a Junior ADU (JADU) would cost less than building an attached Regular ADU, simply because of its size and dimension.
Simply contact us, as we’re a fully certified ADU contractor that can be with you from day one. In this case, we can help you obtain all the design & construction permits, after submitting all the master-plan and site-plan for your attached ADU conversion project to the local building authorities. It is our responsibility to get the design plan passed and approved.
Again, it also depends upon the scale of the project and the type of ADU design you choose. A regular ‘stand alone’ ADU construction can take more time than an attached ADU conversion, as the structure or one side of the wall is already present. Any change or alterations in the design of an attached or ADU garage can increase project execution time. Average time is 1-2 months, or maybe more.
Unless you have the expertise, skills, resources and know-how, don’t go for one such extensive project. It is always advised to hire our qualified professionals for an attached ADU conversion at residence, as we would execute a project to perfection, without any construction flaws, glitches or technical errors.