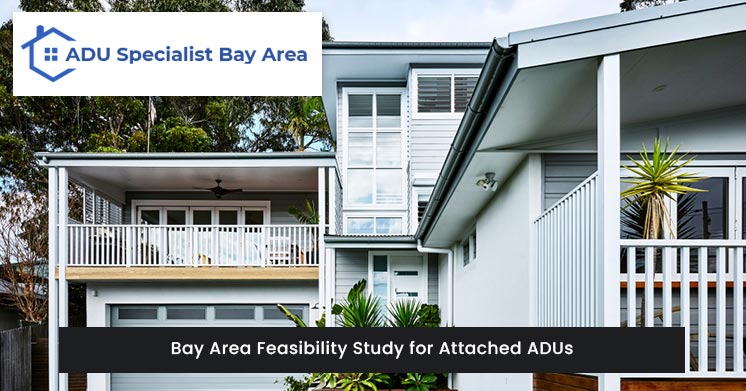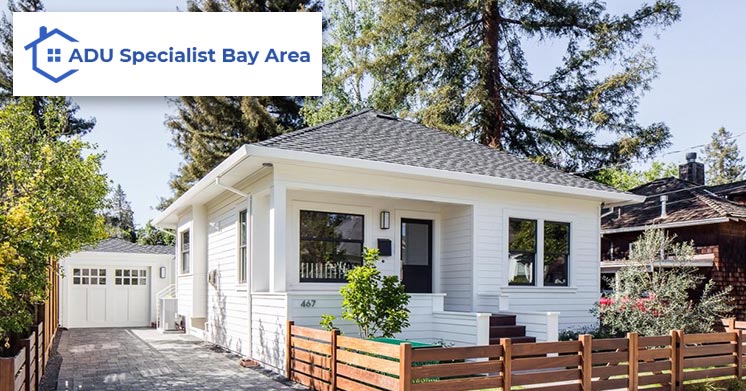- Call Free: 877-937-7970
Bay area feasibility study for attached ADUs is becoming an increasingly popular topic among homeowners in the region. But before taking the plunge and building your attached ADU, it’s important to do your research. A feasibility study is essential to understand the conversion cost, local zoning regulations, and potential long-term benefits.

A feasibility study is essential in determining the suitability of a property for constructing an Attached Accessory Dwelling Unit (ADU) in the Bay Area. The study involves understanding the local zoning regulations, costs, and potential benefits; factors such as square footage, minimum size requirements, and types of ADUs are also considered to determine if the property is suitable for an ADU.
Several vital considerations exist when undertaking a feasibility study for an attached ADU.
To build an Attached Accessory Dwelling Unit (ADU) in the Bay Area, it’s crucial to understand the local zoning regulations. Each city and county has rules regarding minimum lot size, setbacks, height restrictions, parking requirements, and maximum ADU size.
Some areas only allow certain types of attached ADUs. It’s essential to check with the local zoning department and work with a contractor to ensure compliance and avoid potential obstacles during construction.
These codes guarantee that your ADU is safe and meets the necessary standards. I know that the foundation and framing of your attached ADU must meet the structural requirements, and the electrical and plumbing work must follow specific code requirements.
Additionally, insulation, fire safety, and soundproofing are crucial building code requirements to consider. To ensure compliance with these requirements, plan to work closely with a contractor knowledgeable about local building codes.
Generally, the floor plan size for attached ADUs in the Bay Area can range from 400 square feet to 1,200 square feet or more. It’s essential to consult with a professional architect or designer to determine the appropriate size and design for your specific property and needs.
Homeowners planning to construct an ADU in the Bay Area have multiple financing options. These include home equity loans or lines of credit, construction loans, ADU-specific loans, and state and local programs that offer financial assistance.

Several types of attached ADUs can be built on a property, including.
| Feasibility Study Type | Description |
| Market Feasibility | Determines demand for ADUs in a specific area, including the number of potential renters and the rental rates they are willing to pay. |
| Financial Feasibility | Analyses the costs of constructing an ADU and estimates the potential revenue generated from renting it out. |
| Zoning Feasibility | Assesses whether an ADU can be designed and built on a specific property given its existing structures, topography, and other physical features. |
| Construction Feasibility | Determines the feasibility of constructing an ADU on a specific property, considering the availability of materials, labor, and equipment. |
| Legal Feasibility | Examines legal issues related to building an ADU, including building permits, easements, and property boundaries. |
You can take several steps to ensure you are ready for the feasibility study:
By taking these steps before starting a feasibility study for an attached ADU, I can be well-prepared to determine if this type of project is right for me.
Installing an attached ADU on your property has many benefits. It provides additional living space without the need to build a separate dwelling, potentially increasing the value of my property.
The construction process is more straightforward than building a standalone structure, allowing me to remain near family members while providing them privacy and independence.
Having an attached ADU also means that all utilities will remain connected between both structures, which is more convenient and eliminates the need for costly installation fees associated with connecting new services.
Constructing an attached ADU in the Bay Area may come with an initially high cost depending on the size and complexity of the structure. However, the benefits can outweigh the price in the long run.
One advantage is that it can increase property value and generate rental income. Homeowners can save money by avoiding expensive installation fees when connecting new utilities.
An attached ADU provides convenience and flexibility, offering additional living space without purchasing or constructing a separate dwelling. This arrangement allows family members to live together while maintaining privacy and independence.
An attached ADU makes it easy to make future changes or modifications to either structure since they are connected. The long-term benefits of having an attached ADU in the Bay Area are significant, making it a wise investment for homeowners.
Our feasibility study will analyze the local zoning regulations, building codes, financing options, construction costs, and rental income potential to determine the viability of your ADU project. ADU Specialist Bay Area will provide you with a detailed report outlining the findings and recommendations for your project.
Don’t let uncertainty hold you back from exploring the possibilities of an ADU. Contact us today to schedule a feasibility study and take the first step toward unlocking your property’s full potential.
A feasibility study for an attached ADU can be conducted by an architect, builder, or consultant specializing in ADUs. Choosing someone with experience and expertise in ADU construction and local building codes is essential.
The most popular type of attached ADU in the Bay Area must be specified in the given information. The regulations and requirements for attached ADUs can vary depending on the city and county, so the popularity of different types of attached ADUs may also go.
The duration of a feasibility study for an attached ADU can vary depending on the complexity of the project and the amount of research and analysis required. It can take anywhere from a few days to several weeks.
The cost of a feasibility study for an attached ADU can vary depending on the scope of the project and the expertise of the consultant or professional conducting the survey. Getting a detailed cost estimate before proceeding with the survey is essential.
According to recent estimates, building an attached ADU in the Bay Area can range from $200,000 to $400,000.