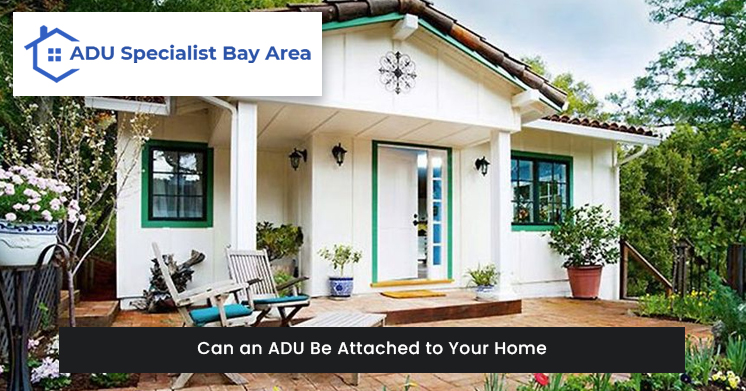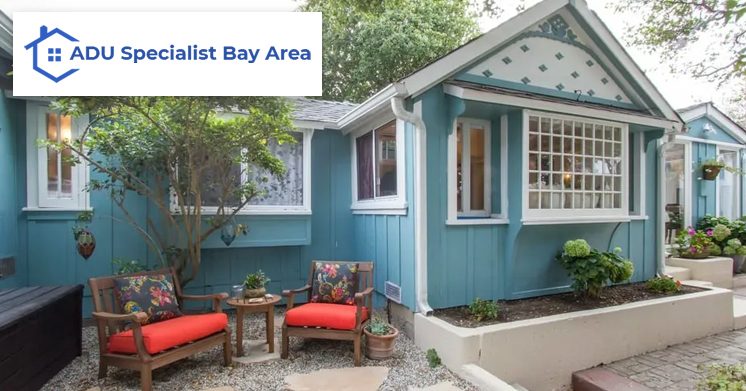- Call Free: 877-937-7970
An attached ADU is a perfect way to add new dwelling space and living area to your property. This is done by adding a new structure to one of the sides of the main building. Therefore, one of the walls becomes ‘common’ for both the dwelling units. It is a great way to add additional square footage to any home interior that was lacking in a functional living area. Here in the Bay Area region, one can now hire our services for a customized attached ADU design, as we’re one of the reputable ADU builders Bay Area that help homeowners add a new bedroom, living room, kitchen, bathroom or a complete family suite with all the rooms. An attached ADU is therefore a perfect solution for your family’s space related needs. Let us understand how an attached accessory dwelling unit construction is done, after the design is finalized and local permits are obtained.

Typically, a main floor addition involves adding a home’s foundation as well as the roof. As an ADU contractor, we at ADU Specialist Bay Area bring-in excavators to dig up the yard just beside the primary building or house, where the new ADU is going to sit. Thereafter, we pour new foundation materials (concrete & steel) and build the walls and roof of the addition. This would be performed by opening the existing exterior wall of the main structure, and thereby linking the old and new house. One such home addition should blend naturally and perfectly with the present residential unit and overall design of your property. Let’s understand the types of attached ADUs.
Bump out – If you’re not fully prepared for a full main floor addition, a bump-out can be an excellent option. Technically speaking, it is an expansion of an existing room on any one of the sides, thus obtaining a modest amount of space. In this way, you can expand upon your kitchen footprint and have a large island, turn a small bathroom into a deluxe hotel-style shower area or a small bedroom into a king-size master bedroom. Or else, all of them combined in that extra amount of space that has been reclaimed.
Second story addition – This is again an example of an attached ADU, which is a more complex and expensive act. For all growing families that love their neighborhood and do not want to move out to any other place, this new story addition to the main house can indeed be a practical solution to obtain a bigger dwelling area or space.
Attached garage – An attached garage offers a ready-made foundation, and therefore you do not have to spend extra on installing a new foundation, walls and a roof, which is already present in the garage. In this way, you can save a lot of money. So, by converting the old and unused garage into a livable accessory dwelling unit, you can gain valuable accommodation space for your growing family.
Enclosed sunroom or patio – Many homes in the Bay Area region are now attaching patios and sunrooms to their existing structure. It is a perfect place for entertaining guests, family and friends. If you live in an area where local building codes obstruct conventional attached ADUs, a sunroom or an enclosed patio can always be a great option to consider.
Here’s a table outlining the approximate time and cost estimates for building various types of attached ADUs in the Bay Area, as mentioned above
| Type of Attached ADU | Time Estimate | Average Cost Estimate |
| Bump Out | 4-8 weeks | $30,000 – $50,000 |
| Second Story Addition | 4-6 months | $150,000 – $300,000 |
| Attached Garage Conversion | 8-12 weeks | $40,000 – $60,000 |
| Enclosed Sunroom or Patio | 2-4 weeks | $20,000 – $30,000 |
Keep in mind that these are rough estimates and actual costs and timelines can vary based on a number of factors, including the size and complexity of the project, local labor and material costs, and any additional permitting or zoning requirements.

Therefore, attached ADU additions have grown in popularity over the years, especially in northern California where property prices are soaring and people are looking for affordable living options that do not compromise on their style, comfort, space and luxury. So, an attached ADU conversion on a single-family residence is probably the perfect idea to get access to new residential space, by obtaining all the necessary permits and approvals from the local housing & building authorities that approves ADU design plan & gives construction permits. An attached accessory dwelling unit is a room that has been created to be used as a separate living unit with its own entrance.
The beauty of one such type of construction is that it not only provides the flexibility of gaining extra accommodation space for your growing family, but also the option of having a rental income. So, before embarking on an attached ADU design & construction plan, it is essential that you check the ADU laws in your specific area with our team of qualified engineers, architects and designers that possess vast knowledge in the area of designing and construction all types of accessory dwelling units or Granny Flats in different sizes and dimensions. This is how it actually works.
A bump-out addition can serve a variety of purposes, depending on your needs and preferences. Here are some common reasons to build a bump-out addition:
Kitchen Expansion: A bump-out addition can be a great way to expand your kitchen and create more space for cooking, dining, and entertaining. This type of bump-out can add additional countertop and cabinet space, room for an island, or a larger dining area.
Bathroom Expansion: A bump-out addition can be a great way to add extra space to a bathroom, allowing for a larger vanity, bathtub, or shower. This can make the space more functional and comfortable, especially if you have a smaller existing bathroom.
Living Room or Family Room Expansion: If you need more space in your living or family room, a bump-out addition can be a great option. This can allow for additional seating, storage, or even a fireplace or built-in entertainment center.
Home Office or Study: If you work from home or need a quiet space to study, a bump-out addition can provide the perfect space for a home office or study. This type of bump-out can include built-in desks, bookshelves, and other features to help maximize the available space.
Mudroom or Entryway: A bump-out addition can also be a great way to create a larger mudroom or entryway, providing extra space for coats, shoes, and other outdoor gear. This can help to keep the rest of your home cleaner and more organized.
The expected ROI on second-story additions in the Bay Area can vary widely depending on a number of factors, including the size and quality of the addition, local housing market conditions, and the overall condition of the property. However, studies suggest that homeowners can expect to recoup between 60-80% of the cost of a second-story addition in increased property value.
For example, if you spend $200,000 on a second-story addition, you might expect your home’s value to increase by $120,000 to $160,000. This can vary depending on the specific location, housing market trends, and other factors.
The specific permits you need for a garage conversion in the Bay Area will depend on several factors, including the scope of the project and local zoning and building codes. Here is an overview of the types of permits that may be required for a garage conversion in the Bay Area:
Building Permit: A building permit is required for any construction work that involves structural changes or alterations to the existing building. This includes garage conversions, as you will likely need to make changes to the existing walls, floors, and roof of the garage. You will need to submit plans and drawings of the proposed conversion to the local building department and obtain approval before beginning work.
Electrical Permit: If you plan to install new electrical wiring, outlets, or lighting as part of your garage conversion, you will likely need an electrical permit. This permit ensures that the electrical work is done safely and up to code.
Plumbing Permit: If you plan to install new plumbing fixtures, such as a sink or toilet, you may need a plumbing permit. This permit ensures that the plumbing work is done safely and up to code.
Zoning Permit: In some cases, you may need a zoning permit for your garage conversion. This permit ensures that the conversion complies with local zoning regulations and that the property is being used appropriately.