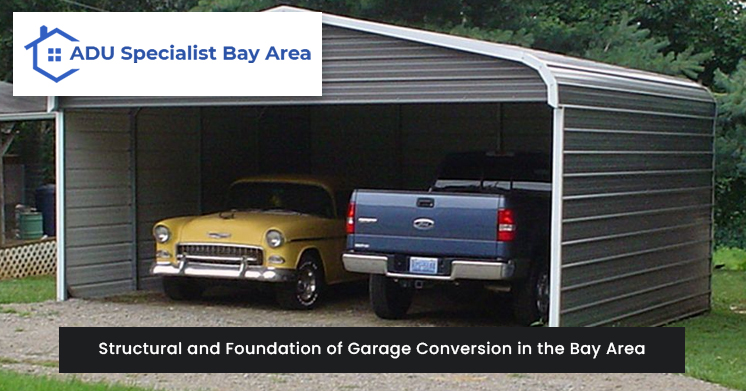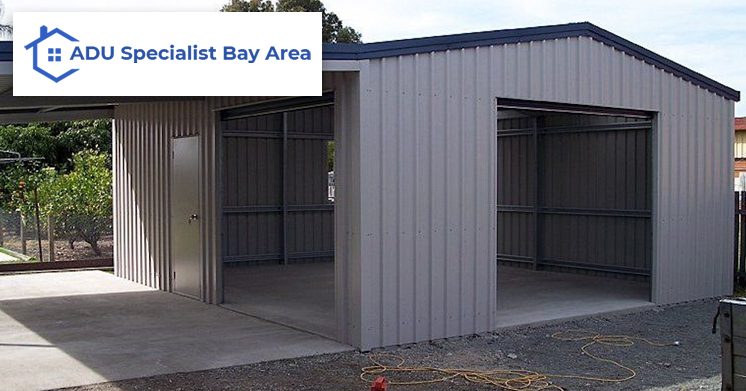- Call Free: 877-937-7970
Understanding the structural and foundation requirements are crucial before embarking on a garage conversion project in the Bay Area. Whether you are seeking to transform your garage into a functional living space, or a home office, it is essential to consider the structural integrity of your existing garage and its foundation.

Establishing a strong foundation is paramount when undertaking a garage conversion project in the Bay Area. Here’s why a strong foundation is crucial for the success of your garage conversion:
A strong foundation in garage conversion is fundamental for maintaining the structural integrity of the converted area. As the foundation supports the entire weight of the structure, including the walls, floors, and roof, it must be able to bear the additional load introduced by the conversion.
Ensuring the safety of occupants is of utmost importance in garage conversion in the Bay Area. A stable foundation provides a solid base for the entire structure, reducing the chances of structural damage, compromised stability, or potential hazards over time.
In the Bay Area, you must comply with local building codes and regulations for garage conversions. These codes outline specific requirements for foundations, including load-bearing capacities and structural reinforcements.
At ADU Specialist Bay Area, we have a team of skilled contractors experienced in Bay Area garage conversion, ensuring compliance and preventing potential legal consequences.
longevity. This may include techniques like soil stabilization, drainage systems, or specialized foundation materials.
A comprehensive structural assessment is essential when planning a garage conversion in the Bay Area. Here’s why conducting a comprehensive structural assessment is crucial:
A structural assessment helps determine whether the existing garage suits the intended conversion. It involves assessing the structural components, such as walls, roof, and floor, to ensure they can accommodate the new purpose of the space.
In this assessment process, potential challenges and limitations of the existing structure can be identified. This includes issues such as inadequate structural support, compromised integrity, or deficiencies that may need to be addressed before the conversion.
In Garage Conversion in the Bay Area, the safety of occupants and the converted space’s long-term structural integrity are paramount. A thorough structural assessment helps identify structural weaknesses, potential hazards, or areas requiring reinforcement.
By understanding the existing structure’s capabilities and limitations, you can develop a garage conversion plan that optimizes the available space while accommodating any necessary structural modifications.
As mentioned above, code compliance and obtaining the necessary permits are critical aspects of any garage conversion project in the Bay Area. Here’s why code compliance and permits are vital for a successful conversion:

Building codes are designed to establish minimum standards for structural integrity, fire safety, electrical systems, plumbing, ventilation, and other essential aspects of a building. Adhering to these codes ensures that the converted space is safe and secure.
In the Bay Area, obtaining the necessary permits for a garage conversion is a legal requirement. The local building department issues permits and serve as official authorization to proceed with constructing or modifying a structure.
During the conversion process, building inspectors will conduct inspections at various stages to ensure compliance with the codes and approved plans. These inspections verify that the work is carried out correctly and meets safety and structural requirements.
Hiring professional garage conversion contractors is a key consideration for the structural and foundation of a garage conversion in the Bay Area. Here are some benefits you can get working with garage conversion experts.
| Key Considerations | Benefits |
| Experience and expertise | Peace of mind knowing your project is in capable hands |
| Skilled trades network | Increased likelihood of a successful conversion |
| Planning and design | Expert advice and guidance throughout the process |
| Project management | Time and effort saved with professional oversight |
| Quality materials | Durable and visually appealing outcome |
| Timely completion | Project completed within the expected timeframe |
| Legal compliance | Assurance of adherence to building codes and regulations |
| Streamlined permit process | Avoidance of potential delays and complications |
Ready to embark on your garage conversion journey? Partner with the ADU contractors in the Bay Area to ensure a seamless and successful transformation. Contact our team today for expert guidance, professional execution, and personalized solutions tailored to your needs.
Establishing a strong foundation is crucial as it provides stability and support for the entire structure, ensuring its durability and safety.
Without a strong foundation, the structure can suffer from structural instability, cracks, and even collapse, posing significant risks to occupants and property.
A comprehensive structural assessment helps identify any existing structural issues or weaknesses, allowing for proper planning and necessary repairs or reinforcements to ensure the project’s success.
A comprehensive structural assessment typically includes a thorough examination of the building’s foundation, walls, beams, columns, and other structural elements to assess their integrity, identify potential risks, and determine the required remedial measures.
Yes, in most cases, you will need permits for a garage conversion. The specific requirements may vary depending on your location and the extent of the conversion.
It helps avoid costly mistakes, ensures compliance with regulations, and maximizes the functionality and aesthetics of the converted space.