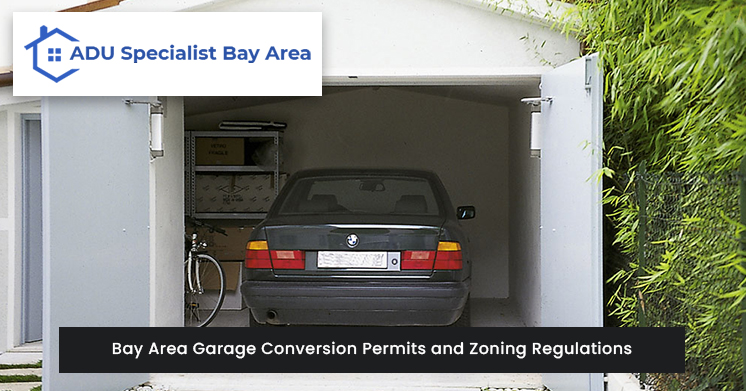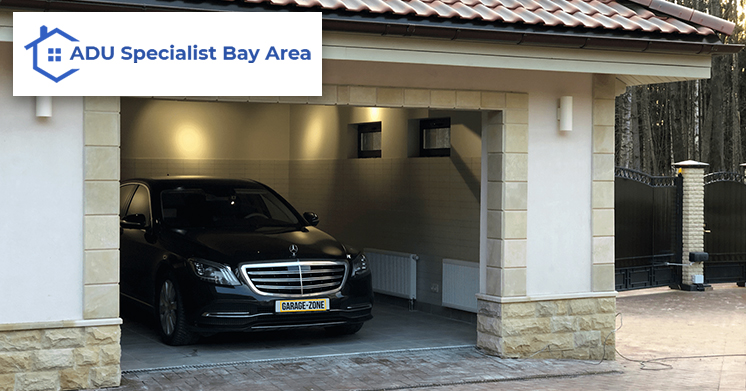- Call Free: 877-937-7970
Bay Area Garage Conversion Permits and Zoning Regulations are crucial factors that homeowners must consider when undertaking a garage conversion project.
This article will explore the importance of obtaining permits and navigating zoning regulations to ensure a compliant garage conversion.

Garage conversion in the Bay Area typically requires obtaining specific building permits. These permits ensure that the conversion adheres to local safety and construction codes. To embark on a successful garage conversion project, follow these essential steps:
Begin by familiarizing yourself with the specific garage conversion permit requirements and building codes set forth by your local jurisdiction. These regulations vary across cities and counties in the Bay Area.
Compile all the necessary documentation, including architectural plans, floor layouts, and engineering specifications. Your local building department can provide a comprehensive list of required documents.
Fill out the permit application accurately and submit it along with the supporting documentation to your local building department. Be prepared to pay the necessary fees, which vary based on the project’s scope.
Once submitted, your application will be reviewed to ensure safety and zoning regulations compliance. Depending on the department’s workload, this process may take several weeks.
If your application is approved, you must pay the permit fees before commencing the construction. Ensure to keep a copy of the approved permits on-site throughout the project.
Understanding the zoning regulations specific to garage conversions in the Bay Area is crucial for a successful project. Here are vital aspects to consider:

Zoning regulations for garage conversion may dictate the maximum size of the converted space and the number of units permitted on your property.
Some cities have parking requirements for converted spaces, meaning you may need to provide alternative parking arrangements to compensate for the loss of a garage.
Zoning regulations for garage conversion in the Bay Area often specify the required setbacks from property lines and height limitations for any new structures.
The Bay Area has seen a surge in ADU constructions, and secondary housing units on a property. Understanding ADU guidelines is essential to convert your garage into a separate living space.
| Delays, strict regulations, and Unforeseen Obstacles. | Patience and perseverance are key. |
| Dealing with neighborhood objections or concerns. | Engaging in open communication and addressing their concerns can help mitigate potential conflicts. |
| Working with a contractor and understanding their role in compliance. | Ensure they are well-versed in local regulations to avoid complications. |
| Financial considerations and budgeting for permits and renovations. | Include permit fees, architectural plans, contractor costs, and potential upgrades in your budgeting process. |
Yes, in most cases, garage conversion requires a building permit. Building permits ensure that the conversion meets safety and construction codes.
The required documents may vary depending on the jurisdiction, but typically, you will need architectural plans, floor layouts, engineering specifications, and any other relevant documentation related to the project.
Yes, zoning regulations often dictate the maximum allowable size of the converted space and may limit the number of units permitted on your property.
Parking requirements can vary across different jurisdictions. Some cities may require you to provide alternative parking arrangements to compensate for the loss of a garage, while others may have exemptions or specific guidelines for parking in garage conversions.
Common challenges include delays in the review and approval process, strict regulations that must be followed, and potential complications arising from discrepancies between your project plans and zoning requirements.
Open communication is critical when dealing with neighborhood objections or concerns. Engage in dialogue with your neighbors, address their concerns, and consider making necessary adjustments to alleviate their apprehension.