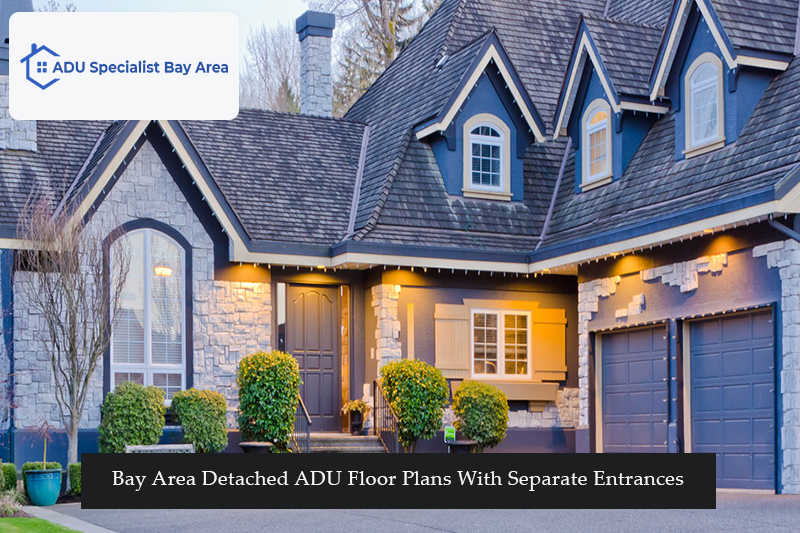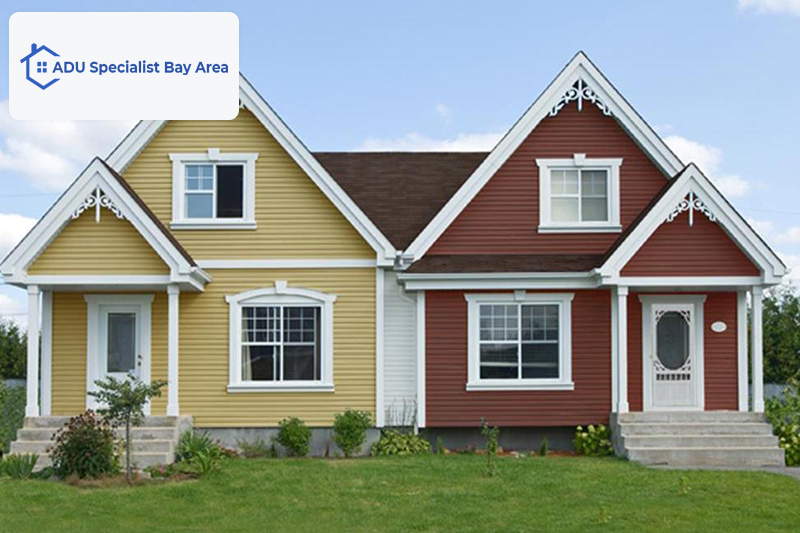- Call Free: 877-937-7970
Detached ADU Floor Plans with separate entrances offer an excellent opportunity for homeowners to add additional living space to their property while maintaining privacy and independence.

This article will explore the different types of Bay Area ADU floor plans with separate entrances and discuss their benefits and other information that will help you.
| Design Features | Description |
| Self-contained living space | Detached ADUs are designed as separate living space that is fully self-contained with their own kitchen, bathroom, and living area. This provides tenants with privacy and independence from the main house. |
| Separate Entrance | Detached ADUs have their separate entrance, usually at the property’s side or rear. This ensures that the tenants have private access to the unit. |
| Small footprint | Detached ADUs are typically small, with a floor area ranging from 400 to 1200 square feet. This makes them ideal for homeowners who want to maximize their property’s potential without compromising their living space. |
| Flexibility | Detached ADUs can be designed to accommodate a variety of living arrangements. |
| High-quality materials and finishes | Detached ADUs can be designed to be energy-efficient, with features such as solar panels, energy-efficient appliances, and insulation to reduce energy consumption and lower utility costs. |
Here are some standard layout options to consider:
Studio Layout: A studio layout typically consists of a single room that combines a bedroom, living area, and kitchenette. This layout can be a good option for single occupants or couples requiring little space.
One-Bedroom Layout: A one-bedroom layout typically includes a separate bedroom, a living area, a kitchen, and a bathroom. This layout can be a good option for individuals or couples who want a particular sleeping area.
Two-Bedroom Layout: A two-bedroom layout includes two separate bedrooms, a living area, a kitchen, and a bathroom. This layout can be a good option for families or roommates who want different sleeping areas.
Open-Concept Layout: An open-concept layout combines the living, dining, and kitchen areas into a single, open space. This layout can create a feeling of spaciousness and be an excellent entertaining option.
Loft Layout: A loft layout typically features a bedroom or sleeping area in a lofted space above the main living area. This layout can be a good option for maximizing vertical space and creating a unique and cozy living area.

Detached ADU floor plans with separate entrances can be used for a variety of purposes, such as:
Permitting and zoning requirements can vary depending on the location and local regulations. Homeowners should check their local zoning regulations, obtain necessary building permits, comply with accessory structure standards, meet health and safety standards, and observe occupancy limits.
Contact us today to learn how we can help you create a functional, beautiful, and profitable ADU on your property.
The cost of building a Detached ADU with a Separate Entrance can vary depending on the size, materials used, and location. Homeowners should expect to pay anywhere from $80,000 to $200,000 for construction and permits.
Homeowners can work with an architect or builder to create a custom ADU that meets their needs and preferences. This allows for more flexibility in terms of the unit’s layout, size, and design.
The costs of building an ADU with a separate entrance can vary widely depending on factors such as the size of the unit, the materials used, and the property’s location. Homeowners should budget for costs such as permits, utilities, and maintenance when considering the construction of an ADU.
Yes, Bay Area Detached ADU Floor Plans with separate entrances can provide an ideal living solution for small business owners who need a dedicated workspace different from their primary dwelling unit.