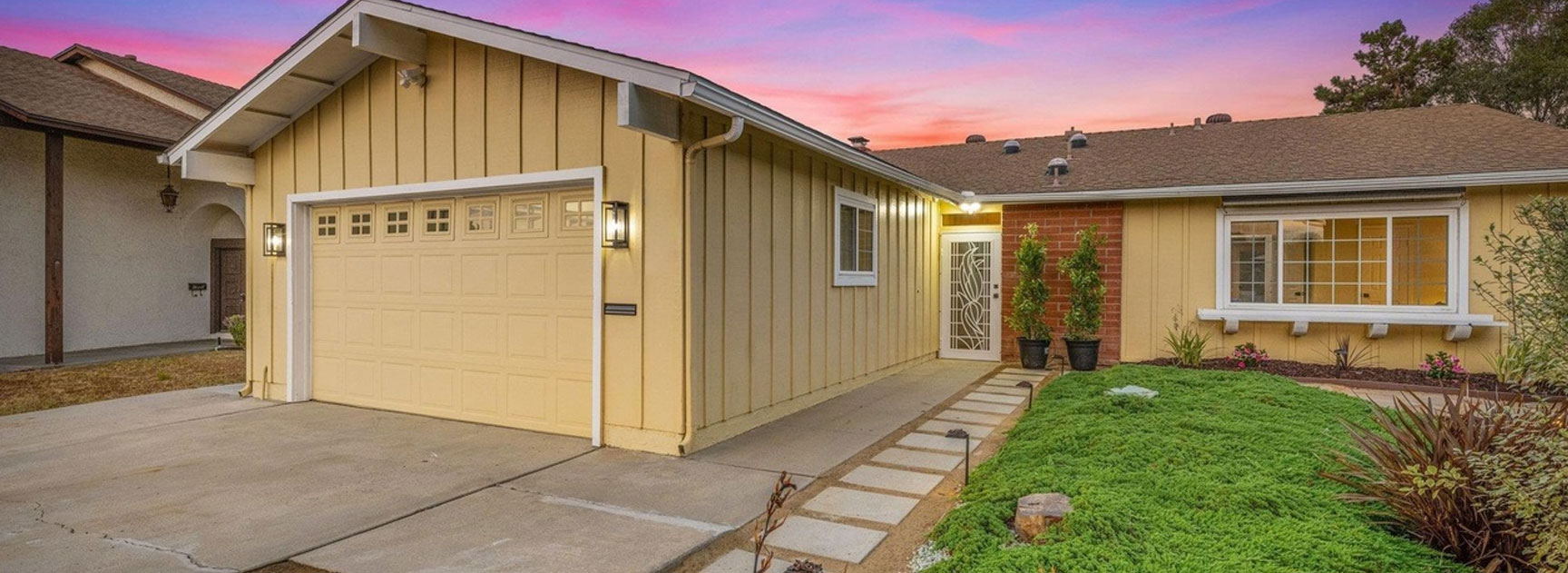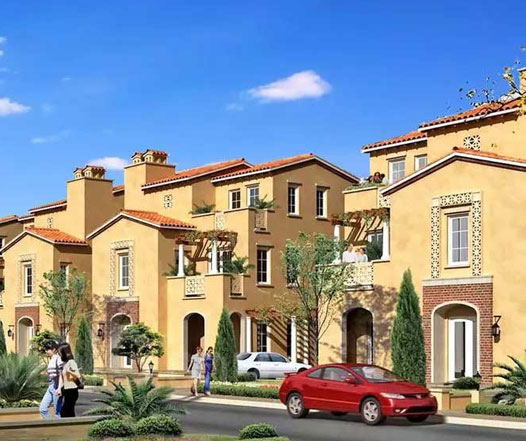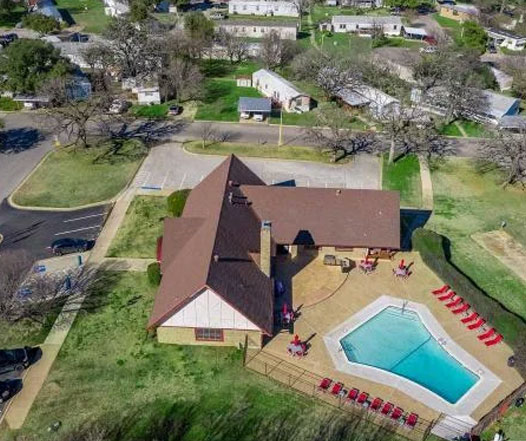
Introduction
Creating an addition to your home in Livermore can fulfill various needs. No matter your specific goals, it’s vital to abide by the local regulations. Compliance with these rules will enable you to secure the necessary permits efficiently. Below are some essential insights to consider.
Essential Guidelines for Home Additions in Livermore
Familiarity with the regulations governing home additions in Livermore is essential for ensuring a successful project that adheres to local mandates. Here are the key elements to keep in mind:
What is Permissible
Maximum Addition Size
Home additions in Livermore can expand up to 800 square feet, granting you substantial space to enhance your living environment while preserving the neighborhood’s charm.
Height Restrictions
The height of home additions can reach up to 25 feet, ensuring new developments seamlessly integrate with the surrounding skyline without overshadowing nearby homes.
Setback Requirements
Additions must be set back at least 10 feet from the front property line and 5 feet from the side, promoting a cohesive look within the neighborhood and maintaining adequate separation for safety and aesthetics.
Floor Area Ratio (FAR):
All additions must maintain a FAR of 0.5, which balances the structure’s footprint with the overall lot area to prevent overcrowding and safeguard open spaces.
Permitting Process Timeline
Standard
Typically, the permit acquisition process lasts about 6 weeks, offering a clear expectation for your project timeline.
Historic Property
For properties deemed historic, the permit process may take approximately 8 weeks, given that these projects require detailed review to maintain their historical significance.
Important Zoning Regulations in Livermore
It’s crucial to adhere to the zoning regulations in Livermore, as they dictate what can be constructed and the locations suitable for such projects. Below are some notable size limitations related to home additions in the area.
Crucial Zoning Regulations in Livermore
| Zoning District | Maximum Addition Size | Notes |
| R-1 | 800 sq ft | Single-family homes |
| R-2 | 1,000 sq ft | Multi-family homes |
| R-3 | 1,200 sq ft | Must maintain open space requirements |
Height Limitations
- Single-family zones: Home expansions can reach a maximum height of 25 feet, ensuring that new developments blend well into the neighborhood without overpowering existing structures.
- Multi-family zones: Here, additions can rise to 35 feet, providing a bit more freedom for multi-unit buildings while still maintaining cohesion with surrounding properties.
Building Coverage Rules
In Livermore, structures can occupy no more than 40% of the lot, ensuring adequate space remains available for yards, gardens, and outdoor activities, enhancing the neighborhood’s appeal.
Location Guidelines
- Front additions: Must be set back 10 feet from the property line to maintain an open streetscape.
- Side additions: Require a minimum of 5 feet from the property line, ensuring adequate space for safety and privacy.
- Rear additions: Must maintain a distance of at least 15 feet from the rear property line to preserve the backyard area for recreational use.
Exterior Details
Additions should match the design of the existing building to ensure a unified appearance that contributes to the property’s overall value and aesthetic.
Parking
Expansions may necessitate additional parking spaces to accommodate increased occupancy and ensure that streets remain unobstructed and functional.
Guidelines for Obtaining Permits for Home Additions in Livermore
Acquiring the proper permits is essential for a legal home addition. Securing the necessary permits guarantees that your project aligns with local building codes and regulations, helping you avoid fines or the possibility of having to redo your work.
| Permit Type | Description | Estimated Fee |
| Building Permit | Required for structural changes | $1,200 |
| Plan Check Fee | Review of architectural plans | $300 |
| Electrical Permit | For any electrical work | $150 |
| Plumbing Permit | Needed for plumbing changes | $150 |
| Mechanical Permit | For HVAC system modifications | $150 |
| Planning Review | Ensures compliance with city plans | $200 |
| School Impact Fee | Contributes to local school funding | $400 |
Property Compliance Requirements
Acquiring the necessary permits is essential for the legal establishment of home additions. Ensuring compliance with local building codes and regulations helps avoid fines or the need for extensive revisions later on.
Parking
Ensuring there are enough parking spaces is critical to prevent congestion and provide adequate room for both residents and visitors.
Setbacks
All renovations must adhere to the established setback rules to maintain proper space between structures and create opportunities for landscaping.
Open Space and Yards
Preserving open areas in your yard is important for enhancing aesthetic appeal and providing spaces for recreation and leisure activities.
Eligible Properties for Home Additions
To determine if your property is suitable for an addition, it is important to review local zoning laws. Understanding these regulations is key to ensuring the practicality and legality of your project.

Other General Plan designations that may allow home additions:
- Low-Density Residential: Ideal for single-family additions, fostering a calm and spacious living environment.
- Medium-Density Residential: This category permits larger expansions, enabling more diverse housing options while maintaining a balance between density and open areas.
- Mixed-Use: These areas can host both residential and commercial properties, offering a unique space where homeowners and businesses thrive side by side.
Development standards
Single-family Homes
Additions should be designed to blend harmoniously with the existing structure to protect the property’s value and visual coherence.
Multi-family Properties
These must adhere to certain density and design criteria to guarantee that new additions do not adversely affect the surrounding neighborhood and contribute to a cohesive living atmosphere.
Historic Properties
These require special attention to maintain their historical integrity, making sure that any new developments honor and elevate the property’s historical value.
Property Designations
- Flood Zones: In regions prone to flooding, it is essential to take additional safety measures to safeguard both the integrity and longevity of the new structure.
- Liquefaction Zones: To counteract the possibility of soil liquefaction during seismic events, appropriate structural enhancements may be necessary for maintaining the stability of the addition.
- Historic Districts: Any construction must adhere to preservation standards to uphold the historical integrity of the area and protect its cultural significance.
- Coastal Zone: Due to environmental considerations, obtaining special permits is crucial to ensure that the new addition does not harm coastal ecosystems and aligns with coastal regulations.
Summary
These guidelines are vital for anyone considering home additions in Livermore. Engaging experienced contractors can provide invaluable assistance in adhering to these regulations, streamlining the permit acquisition process. Partner with the right professionals to realize the vision for your dream home addition.
FAQs
You can expand your home by up to 800 square feet.
Home additions can reach a height of 25 feet in single-family zones and 35 feet in multi-family zones.
Front additions must be set back 10 feet, side additions 5 feet, and rear additions 15 feet from the property lines.
The Floor Area Ratio for additions should not exceed 0.5 to control density and overcrowding.
Standard permit processing typically takes around six weeks, while historic properties may require about eight weeks.
Yes, obtaining the proper permits ensures compliance with local building regulations.
Review local zoning regulations or consult with the city planning office to verify eligibility.
Yes, your addition must match the existing design of your home to maintain aesthetic cohesion.
You may need to provide additional parking spaces to accommodate increased occupancy.
Yes, buildings must occupy no more than 40% of the lot to preserve open space for yard use.
Non-compliance can result in fines or a requirement to modify or remove the addition.
Yes, as long as you adhere to height and setback regulations.
Exceptions may be granted under specific conditions, but they typically require additional approval.
Additional regulations apply, and the permitting process may take longer to preserve its integrity.
While DIY is an option, hiring a licensed contractor familiar with local rules is advisable for compliance and safety.

























