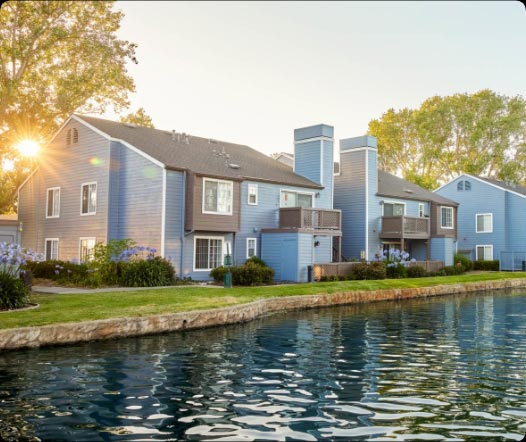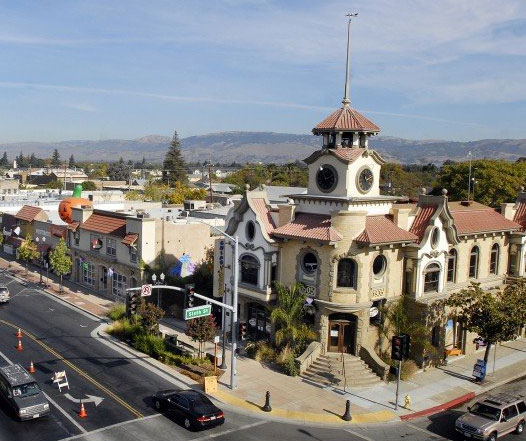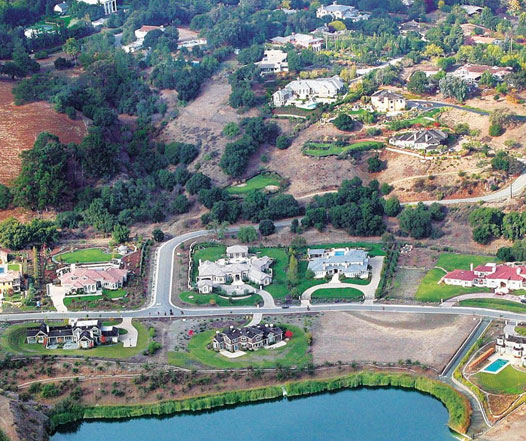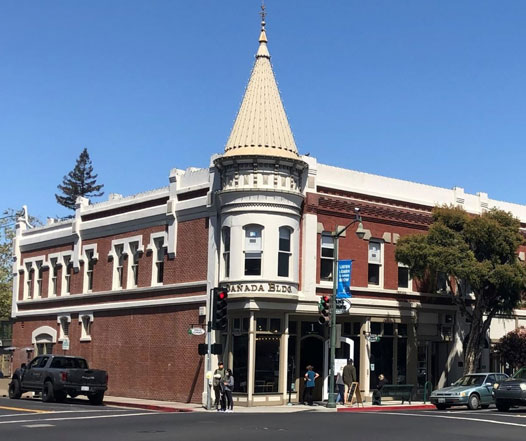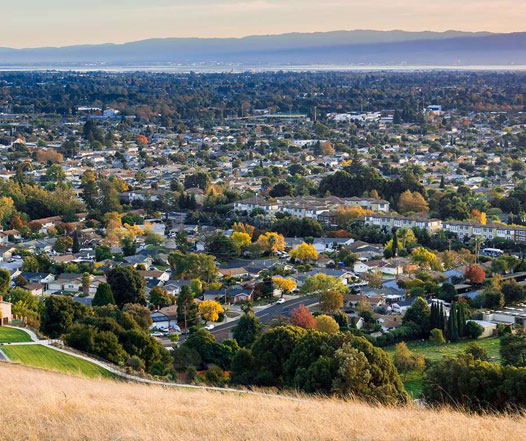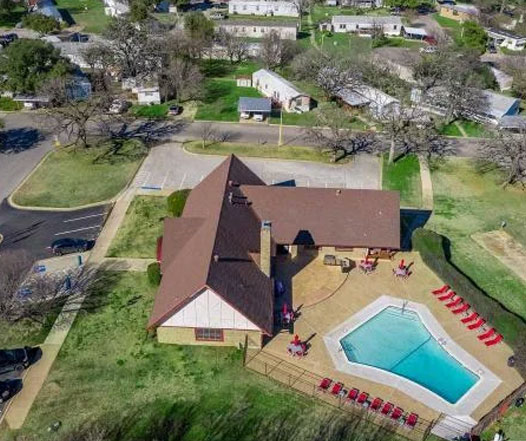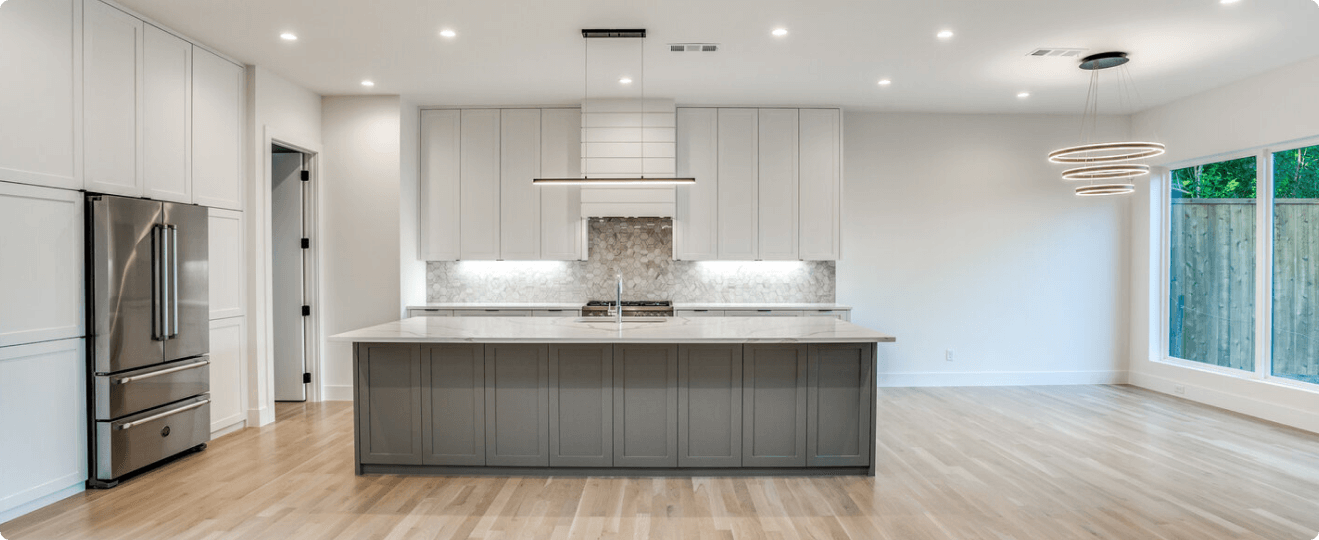
Introduction
Livermore has implemented detailed and thorough guidelines concerning Accessory Dwelling Units (ADUs) to promote organized development and uphold the city’s distinctive character. These guidelines aim to offer homeowners greater flexibility while safeguarding the essence of residential areas. The ADU Specialist in the Bay Area is available to help homeowners understand these regulations, ensure adherence, and streamline the ADU development process in Livermore.
Essential ADU Rules for Livermore
What you can build
Maximum size
Homeowners are allowed to construct ADUs that occupy a maximum of 1,000 square feet, providing ample space for functionality without overwhelming the lot.
Side / rear setbacks
ADUs must maintain a minimum setback of 4 feet from side and rear property lines, ensuring sufficient space between neighboring properties to safeguard privacy and reduce visual impact.
Two stories
Though typically restricted, two-story ADUs may be permitted under specific conditions, subject to design considerations and neighborhood compatibility.
Building separation
A minimum distance of 10 feet must be maintained between structures, promoting spaciousness and safety.
Permitting timeline
Standard
Under normal circumstances, the permitting process typically requires about 60 days, allowing for adequate review and approval of plans.
Coastal
This designation is not applicable to Livermore, as the city is not situated along the coast.
Zoning Regulations in Livermore
The zoning regulations regarding ADUs in Livermore are formulated to encourage a balanced and considerate approach to urban development. The city actively allows ADUs in the majority of residential zones to ensure that these additional units complement the overall aesthetic and character of established neighborhoods.
ADU Size Limitations
| Lot Size | Single-Family (Maximum Floor Area Allowed) | Duplex and Multi-Family (Maximum Floor Area Allowed) |
| Under 7000 | 700 sq ft | Not permitted |
| 7000 - 9999 | 800 sq ft | 1 ADU + 400 sq ft per existing unit (up to 1000 sq ft max) |
| 10000 - 12999 | 900 sq ft | 1 ADU + 450 sq ft per existing unit (up to 1000 sq ft max) |
| 13000 - 19999 | 1000 sq ft | 1 ADU + 500 sq ft per existing unit (up to 1000 sq ft max) |
| 20000+ | 1000 sq ft | 1 ADU + 550 sq ft per existing unit (up to 1000 sq ft max) |
ADU Height Limitations
Livermore permits ADUs to be constructed up to a height of 16 feet, a guideline that helps ensure these structures maintain a cohesive look when placed alongside existing residential buildings, thus preserving the visual landscape of the area.
Building coverage
The total area occupied by ADUs must not surpass 40% of the total lot size, a rule designed to maintain green spaces and to avoid overcrowding within residential lots.
Location
| Property Type | Location Requirement |
| Single-Family Homes | Attached ADUs: Must share at least one wall with the main dwelling. |
| Detached ADUs: Must be located in the rear yard. | |
| Junior ADUs (JADUs): Must be within the main dwelling structure. | |
| Duplex and Multifamily | Attached ADUs: Can be integrated into the existing building. |
| Detached ADUs: Allowed in designated rear yard areas. |
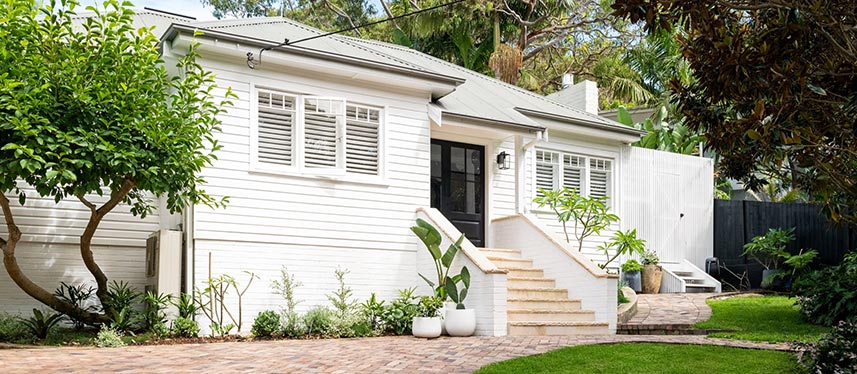
Exterior details
The materials and architectural style of ADUs must be consistent with those of the primary dwelling, fostering a sense of visual unity throughout the neighborhood. This requirement enhances the overall aesthetic of the area and provides a cohesive appearance for both new and existing structures.

Parking
Each ADU is required to provide one additional parking space, which can be accommodated conveniently on-site, either in a designated parking area or within the driveway, ensuring that there is adequate off-street parking to enhance community accessibility.
Setbacks and buffer zones
To ensure adequate privacy and space between properties, a minimum setback of 4 feet from the side and rear property lines is required for all ADUs in Livermore.
Minimum Lot Area
| Lot Size | Minimum Lot Area for ADU | Description |
| Under 7000 | ADUs not permitted | Properties under 7000 sq ft are ineligible. |
| 7000 - 9999 | 7000 sq ft | ADUs allowed on lots 7000 sq ft or larger. |
| 10000 - 12999 | 10000 sq ft | ADUs permitted on 10000 sq ft lots. |
| 13000 - 19999 | 13000 sq ft | Larger lots of 13000 sq ft qualify. |
| 20000+ | No minimum lot area requirement | Any lot size over 20000 sq ft qualifies. |
Connection for utilities
ADUs must be fully integrated with the utilities of the primary residence, including essential services such as water, sewer, and electricity. This integration facilitates ease of use while maintaining service efficiency for homeowners.
Fire safety
All ADUs must adhere to specific local fire safety regulations, which include the installation of smoke detectors and fire extinguishers, ensuring the safety of residents and compliance with safety standards.
Room specifications
- Sleeping Areas: These must be designed to comfortably accommodate a bed alongside essential storage solutions, providing a functional living space.
- Kitchen: A fully functional cooking area is required, complete with an appropriate stove, sink, and cabinetry for storage, allowing for a self-sufficient living environment.
- Bathroom: Each ADU must feature a bathroom that includes a toilet, sink, and either a shower or bathtub to promote convenience and comfort.
- Storage: Thoughtful design must incorporate sufficient storage options to meet the needs of potential occupants.
Short-term Rentals and Home Occupations Regulations
Livermore permits short-term rentals of ADUs, provided that they adhere to specific city regulations aimed at maintaining neighborhood harmony. Home occupations are also allowed, contingent upon compliance with defined guidelines that regulate such activities.
Building codes
All ADUs must meet Livermore’s building codes, assuring safety, quality construction, and structural integrity throughout the development process.
Livermore ADU Permit Guidelines
| Permit Type | Description | Estimated Fee |
| Building Permit | Required for ADU construction. | $2500 - $5000 |
| Electrical Permit | Necessary for electrical work. | $400 - $700 |
| Plumbing Permit | Required for plumbing installations. | $400 - $700 |
| Mechanical Permit | For HVAC and other mechanical work. | $400 - $700 |
| Grading Permit | Needed for land grading activities. | $300 - $500 |
| Site Development Permit | For site-specific development plans. | $300 - $500 |
| Zoning Permit | Necessary for zoning compliance. | $200 - $400 |
Property requirements
To qualify for ADU construction, properties must meet specific criteria related to zoning, lot size, and geographical location within Livermore.
Parking
An additional on-site parking space is required for each ADU to ensure that there is adequate space for residents and visitors, thereby minimizing parking congestion on surrounding streets.
Front setbacks
All ADUs must observe a minimum front setback of 15 feet, ensuring that there is sufficient space between new constructions and the street, which contributes to overall neighborhood aesthetics.
Side and rear setbacks
ADUs must maintain a minimum distance of 4 feet from side and rear property lines to foster privacy for adjacent properties.
Open space and rear yards
At least 30% of the rear yard must remain as open space, which promotes green areas and recreational opportunities within the residential environment.
Properties that qualify
To assess your property’s eligibility for ADU construction, reach out to the Livermore Planning Department.
- Verify that your property is within Livermore’s jurisdiction.
- Check the specific residential zones that permit ADUs. Common zones in Livermore include R-1, R-2, and R-M.
- Other General Plan designations that permit ADUs:

- Residential Mixed-Use (RMU): Promotes a blend of residential and commercial uses to foster community interaction.
- Transit-Oriented Development (TOD): Encourages higher density residential development strategically located near public transit options.
- Specific Plan areas: Enable tailored development standards designed for designated zones.
Development standards
Single-family
- Attached: Must share at least one wall with the main dwelling and align with the exterior design to ensure a coherent visual theme.
- Detached: Should be situated in the rear yard and reflect the architectural style of the primary residence, harmonizing with the overall neighborhood.
Duplex properties
- Attached: Can be designed within existing duplex structures, ensuring continuity with the existing architectural style.
- Detached: Allowed in the rear yard, provided they follow the design characteristics of the primary buildings.
Multifamily properties
- Attached: Permitted within existing multifamily structures, adhering to a set of design guidelines to maintain aesthetic consistency.
- Detached: Allowed in designated areas, in accordance with specific architectural standards.
Junior ADUs (JADUs)
Must be contained within the principal dwelling unit, allowing for a maximum size of up to 500 square feet, and may include separate entrances as well as kitchenette facilities.
Property designations
- Flood Zones: ADUs are permissible but must comply with floodplain management regulations to ensure safety in potential flood areas.
- Geohazard Zones: Development in these areas requires additional geological assessments to guarantee safety from natural hazards.
- Historic Designation: ADUs must respect the historic character of designated properties and undergo extra scrutiny for approval to protect cultural heritage.
- Easements: Accessory Dwelling Units (ADUs) are required to honor existing easements on a property, meaning construction cannot take place on these designated areas.
Summary
The regulations governing ADUs in Livermore aim to facilitate the creation of additional housing options while preserving the unique character of the city and ensuring that safety standards are met and adhered to. Homeowners can rely on the expertise of ADU Specialist Bay Area to navigate the intricate landscape of these regulations, providing guidance for a code-compliant development process.
FAQ
ADUs in Livermore can be constructed up to 1,000 square feet.
Each ADU must include a sleeping area that provides adequate space for a bed and storage, a functional kitchen with a stove and sink, and a bathroom with a toilet, sink, and shower or bathtub.
ADUs in flood zones must comply with floodplain management regulations. In geohazard zones, additional geological assessments are required to ensure safety.
You can contact the Livermore Planning Department to verify if your property meets the requirements for ADU development and to check zoning designations.
A Junior ADU is a smaller unit created within an existing single-family home, with a maximum size of 500 square feet. It must have a separate entrance and kitchenette facilities.
Home occupations are allowed in ADUs but must follow specific city guidelines to ensure they do not negatively impact the residential character of the neighborhood.
Yes, existing structures such as garages or sheds can be converted into ADUs, provided they meet the city’s regulations and standards.
The total building coverage for ADUs in Livermore cannot exceed 40% of the lot area to ensure sufficient open space and maintain the neighborhood’s character.
Yes, all ADUs must adhere to Livermore’s building codes, which include safety, structural integrity, and fire safety regulations, ensuring a safe living environment.
Yes, ADUs are permitted on duplex properties, both as attached units within the existing structure or as detached units in the rear yard, provided they meet design standards.
Typical documentation includes site plans, architectural drawings, utility connection plans, and any necessary zoning clearance forms, but specific requirements may vary.
Yes, ADUs must maintain a minimum of 30% open space in the rear yard, thus ensuring adequate outdoor area for residents.
While home occupations are allowed, operation of a business must meet specific guidelines set forth by the city and should not disrupt the residential nature of the neighborhood.
It is advisable to work with professionals experienced in ADU development, such as architects, contractors, and consultants, who can help navigate regulations and design requirements.
Homeowners may consider options like personal loans, home equity lines of credit, or specific financing programs designed for ADU construction. It’s best to consult with financial advisors or lenders for specific options available.







